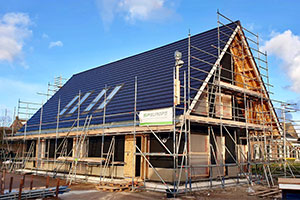Design Flexibility and Other Advantages of the SE-SIP Construction System
Current legislation and new market requirements demand increasing attention during the designing and planning of buildings. Higher levels of energy efficiency, prevention of thermal bridges, airtightness of the envelope, environmental aspects and many others pose challenges for many traditional construction systems.



